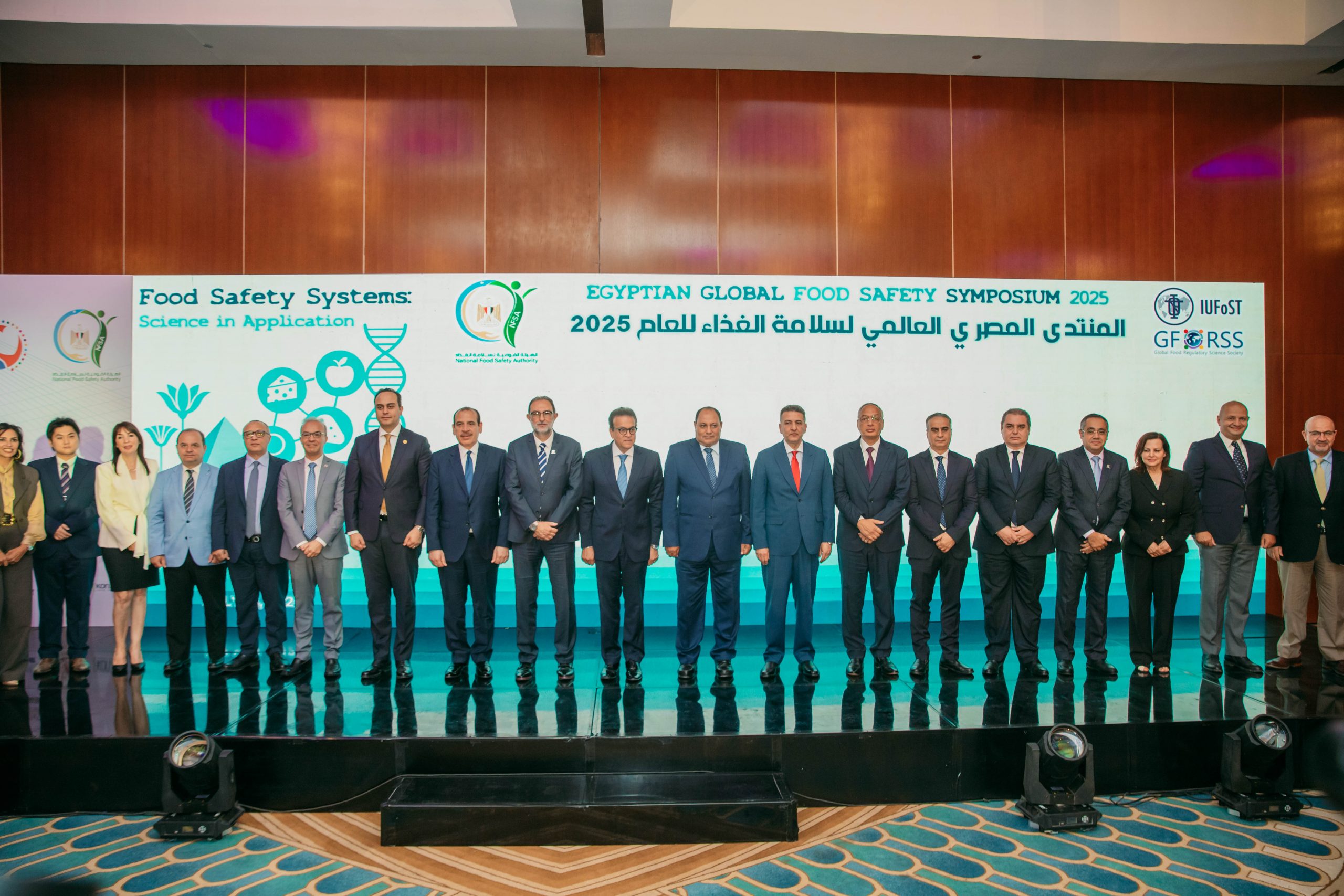









+201007038649 | 24/7 Support Sun - Thu: 9:00 - 17:00 Closed on Weekend

We stand as a beacon of excellence in the construction and contracting industry, and our company has consistently demonstrated its commitment to delivering superior services, innovative solutions, and unparalleled quality.
Our Services, Your Success
We provide our customers with the highest quality of construction services at a fair price with the aim of building long term customer and supplier relationships.
All Our Work Based On The Quality




WE ARE TRUSTED BY MORE THAN 1500 CLIENTS















































